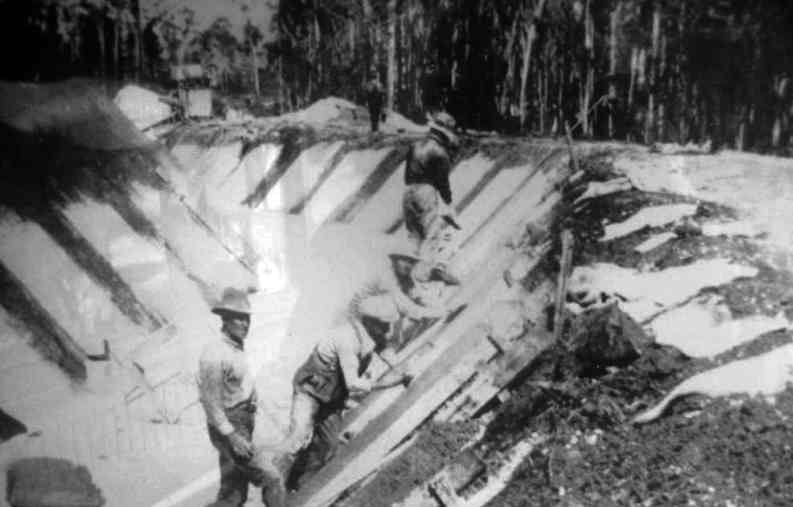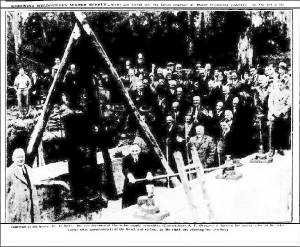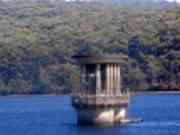|
|
 |
|
|
 |
|

|
| Aqueduct construction 1927 |
OVERVIEW
COMMENCEMENT IN 1927
The construction of the Silvan Reservoir commenced
in June 1927, following completion of the outlet conduit, and storage of water began in 1931. The project began under the
supervision of the Board's engineer Alexander Kelso, and continued under FM Lee after 1930. Plans for the design of the project
were produced by I.M. Sutherland, Designing Engineer, and EG Ritchie, Engineer of Water Supply, was responsible for the overall
management.
OUTLET CONTROL TOWER
This
is located in the reservoir, and is an oval-shaped concrete structure featuring a distinctive Egyptian design reflecting a
similar architectural theme as the O'Shannassy Inlet Tower. Unlike the O'Shannassy Inlet Tower this tower features straight
rounded columns, a low decorative wall, and two wells in which the water hydraulics system internal valve controls are located.
The external valves are now operated mechanically, but the ratchets once used to turn the valves by hand are still located
in the tower.
The outlet control tower was constructed prior to commencing
the dam wall, in 1926. It was built with two separate shafts, each with 12 inlet valves operated by a water hydraulics system.
Water was drawn from the reservoir through two 54 inch diameter popes connected to the outlet tower and discharged into a
dissipate basin below the embankment and them on to the outlet channel to connect at Mt Evelyn with the O'Shannassy Aqueduct
(enlarged to take 200 million gallons a day).
EXCAVATION
Excavation
of the corewall trench began in 1928 using three stream driven caterpillar mounted excavators burning wood rather than coal.
According to Kelso, the corewall was of an unusual design, involving impervious material and a drainage system with three
wells of three feet diameter extending vertically from the top of the wall. The wells allowed seepage to drain into a gallery
in the wall, just below the natural ground surface, then into an outlet culvert. Hollow corewalls were expensive to build
and the only other similar corewall construction was in a Mexico dam.
MECHANIZED
EQUIPMENT
The construction of the dam involved extensive use of mechanised equipment, replacing manual
and horse power wherever possible to maintain rapid progress. This represented 'spectacular advances' in techniques since
the building of the sewerage system at Spotswood in the 1890s, and 'cheap and effective methods of moving these vast quantities
of materials were at the heart of the project'. The equipment included steam - powered excavators, locomotives, rollers, and
cranes. In addition, the Board purchased electricity from the SEC for its stationary plant such as the compressor, crushers,
cableway, ropeway, pumps and lighting.
BORROW PITS
In the
borrow pits, the Board acquired three new steam shovels, two manufactured by Ruston and Hornsby (Australia) Pty Ltd and the
third by A.T. Harman of Port Melbourne. The latter was the largest steam shovel constructed in Australia at that time. In
addition the Board used two Fordson steam locomotives for transporting the earth by rail to the dam wall. In total the Board
purchased seven steam locomotives for the site from Perry Engineering Co. South Australia. A 16 ton traction engine was hired,
and used with an 8 ton road roller with special grooved rollers to compress the earthfill as it was deposited on the wall.
1936 REPORT
In reporting on the completion of
the dam, the Board concluded that 'It may be said to constitute a notable advance in engineering progress' and, at 271,691
pounds less than the lowest tender received, was a 'striking illustration of economy'. In 1936, after more drought conditions,
the Board reported that the Silvan 'has been a tower of strength in maintaining the supply of water under these unusual conditions'
and without it Melbourne would have been almost without a water supply.
DAY
LABOUR
The Board employed day labour for the job, with men and equipment able to be transferred from the
nearly complete O'Shannassy Reservoir. The lessons in industrial relations learnt at O'Shannassy were applied to Silvan, and
free accommodation was provided for about 200 men and married quarters for anther 15. The main camp was located at the northern
end of the dam wall, on the opposite side of Stonyford Road to the Staff Camp. Water, sewerage and garbage services were provided,
with water being pumped from Stoneyford Creek to a service basin. The camp also has a private telephone exchange with 30 lines.
TRANSPORTING OF MATERIALS
There were three
principal methods of moving raw materials to the site:
- Aerial Ropeway (8 km from the railway siding at Mt Evelyn, terminating at the crushing plant)
- Aerial Cableway (about 1 km, starting at the,crushing plant, ending at the dam wall)
- Steam Tramway (2 km, starting at the Quarry, and ending at the crushing plant)
Smaller tramways, and a network of unsealed management roads criss-crossed the site,
An excellent illustrated article
titled "Reservoir in the Hills - building of the Silvan Dam", was published
in the Melbourne Argus newspaper on Feb 15, 1930. The archived on-line version may be viewed at
http://trove.nla.gov.au/ndp/del/article/4068842?searchTerm=silvan%20dam&searchLimits=l-title=The+Argus+%28Melbourne%2C...%7Ctitleid%3A13

|
| Official opening July 8 1931 (from Argus) |
|
 |
|
|
 |
|
|
 |
|
|
|
|
Thanks for dropping by and taking a look at my Project! I'd like to hear from you with any comments
or reactions - please Email to Bob Padula
|
|
|
 |

