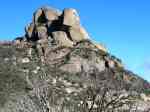|
|
 |
HISTORY
The
Boys Camp at Bright was established in 1944 by the Forests Commission,off Coronation Avenue.
The Commission installed
two sleeping huts (60ft x 18ft), one mess hut (60ft x 18ft), one storeroom (60ft x 18ft) and an ablution block (35ft x 14ft).
The huts were purchased from the army. The camp was mainly used in the Christmas vacations to educate city school boys in
plantation work.
The boys were employed at wood-chopping, clearing, pruning and nursery work. In 1949, the Forests
Commission modified the two sleeping huts and mess hall for the camp's new use as a Balt or immigrant camp. One of the large
sleeping huts burnt down in 1950 and the Forests Commission erected a number of two-person huts as replacement accommodation.
These huts were constructed of masonite.
The camp ended its role as an immigration centre in 1952 and the Forests
Commission were approached by John and Coral Bennett with a proposal to lease part of the camp for private use for tourist
accommodation, with a particular emphasis on school educational trips. The lease drawn up in November 1952 included the use
of nine two-person huts. The lease agreement allowed the Forests Commission to use part of the site for housing their workers
engaged in plantation work. The Forests Commission continued this arrangement until 1965 when they transferred their staff
to a new camp at the Bright State Nursery.
The camp still operates today, with the current owners recently purchasing
the site from the State government.
PHYSICAL DESCRIPTION
The camp contains three buildings (Army Type P1)
- a sleeping hut, storeroom and mess hall - dating from the first use of the site as a Boys Camp. The three large buildings,
ex-army huts, still retain their original external appearance and corrugated iron walls, but have been extensively modified
internally. The mess hall was also extended by 30ft through the addition of a kitchen. The nine two-person huts (Stanley-type
huts) still retain their original masonite walls and roof under the existing fibro-cement wall cladding and corrugated iron
rooves. The huts have been shifted from their original positions into a crescent-shaped arrangement. Each two-roomed hut appears
to originally have had a pot-belly stove. Only one of the huts retains evidence of the stoves in the form of a galvanised
iron flue. The historic buildings from the School Boys and Balt periods form a tight cluster surrounded by buildings - sleeping
huts, ablution blocks, and kitchen - introduced to the site after 1957.
The buildings from the Boys and Balt periods
have retained their historic external appearances, although those of the two-person huts are obscured by the addition of new
cladding and rooves. The three large huts are still in their original locations but the small huts have been shifted to form
a crescent arrangement. |
|
|
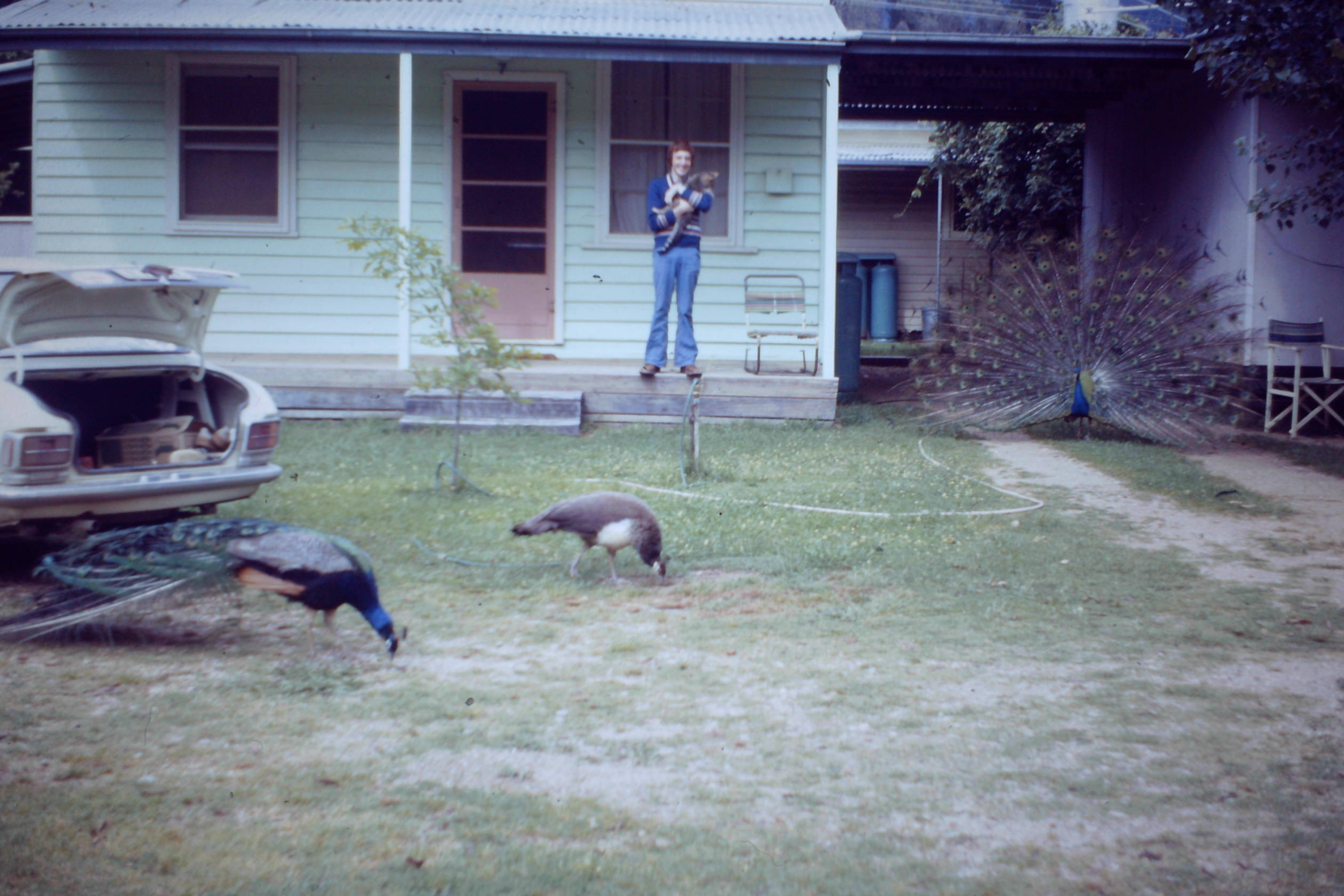
|
| 1975* PIoneer Flats (my friend on verandah!) |
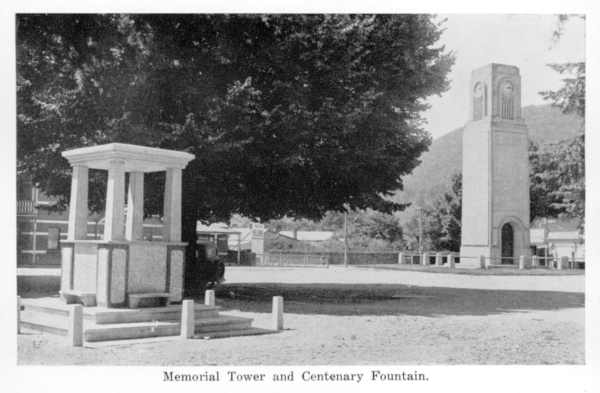
|
| 1950 Main street |
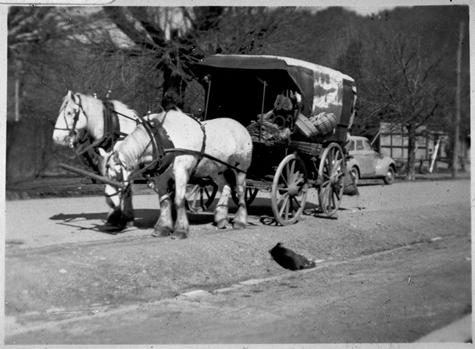
|
| 1941 Hawkers van in Bright |
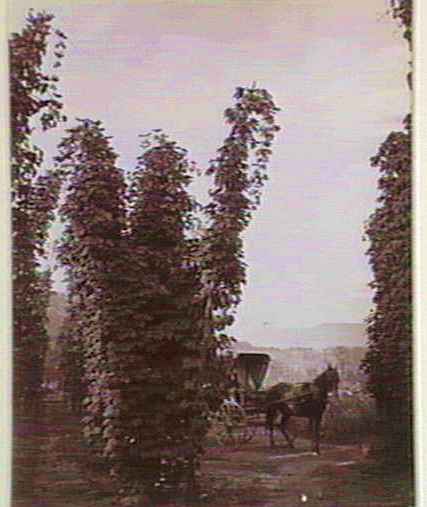
|
| 1874 Hops |
|
 |
|
|
|
|
|
 |
