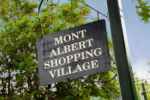HistoryWere our bungalows any different from those built in
the USA? Single-storey homes in Australia were
absolutely the norm, rather than 1.5 storeys. Utilities could be installed more easily
than in a two-storey house and there were no staircases for the elderly and
children to navigate.
The Australian back yard had to be big enough for the
entire family, for dogs, cubby houses, cricket games and a chicken shed. The front
garden could be smaller, but it had to be surrounded by a decent fence. And the building
materials were specifically Australian.
It is believed that the earliest designs
in Australia were based on craftsman design principles. Houses were built low, with
shallow, low pitched roofs of terracotta shingles or roofing slates, exposed rafters
and beams showing from under the roof.
People loved materials with a rustic,
natural look. Mixed materials were used, to add to the cottagy look: stone,
brick and timber, earthy materials were used in Australia (whereas in the USA they
had used wood shake shingles, river rock and clinker brick)].
A gable roof
faced either the front or side always and although the building could be
asymmetrical, masonry veranda piers were remained very popular. Windows had small panes
and were arranged in casements. Front doors were typically high-waisted and decorated
with leadlight.
The interior plan was left to the family’s preference, but
typically featured a central hallway, the good rooms at the front of the house and
the kitchen and laundry at the back. Two bedrooms were initially built – if
families needed a third, it would have to be added under the roofline or tacked onto
the back at a later date.
Panelled walls had a plate shelf, and built in furniture,
such as window seats, bookshelves and fireplace nooks.
Imported originally
from California in 1916 by a real estate agent, the first Australian Californian bungalow
was erected in Sydney. The bungalow become the favourite house style in Australia immediately
after WWI, when it quickly spread across all Australian towns and cities. It
was a solid and respectable house, serving the two great needs that made it so popular
in California: affordability and suitability for a dry, warm climate.
Timing
was everything for the bungalow in Australia. Tim Durbridge at showed the British
idea of
Garden Cities was taking firm hold of the minds of Australian
town planners. Here was a means of fostering the egalitarian Australian ideology. It
also ensured that new development improved land values since zoning
disallowed cheap, owner-built haphazard housing. Blending with its
natural surroundings in the sun splashed bush, great for the family to sleep
out and gaze at the Southern Cross, the bungalow provided privacy, excellent plumbing
and much respectability in Australia’s new Garden Suburbs.

